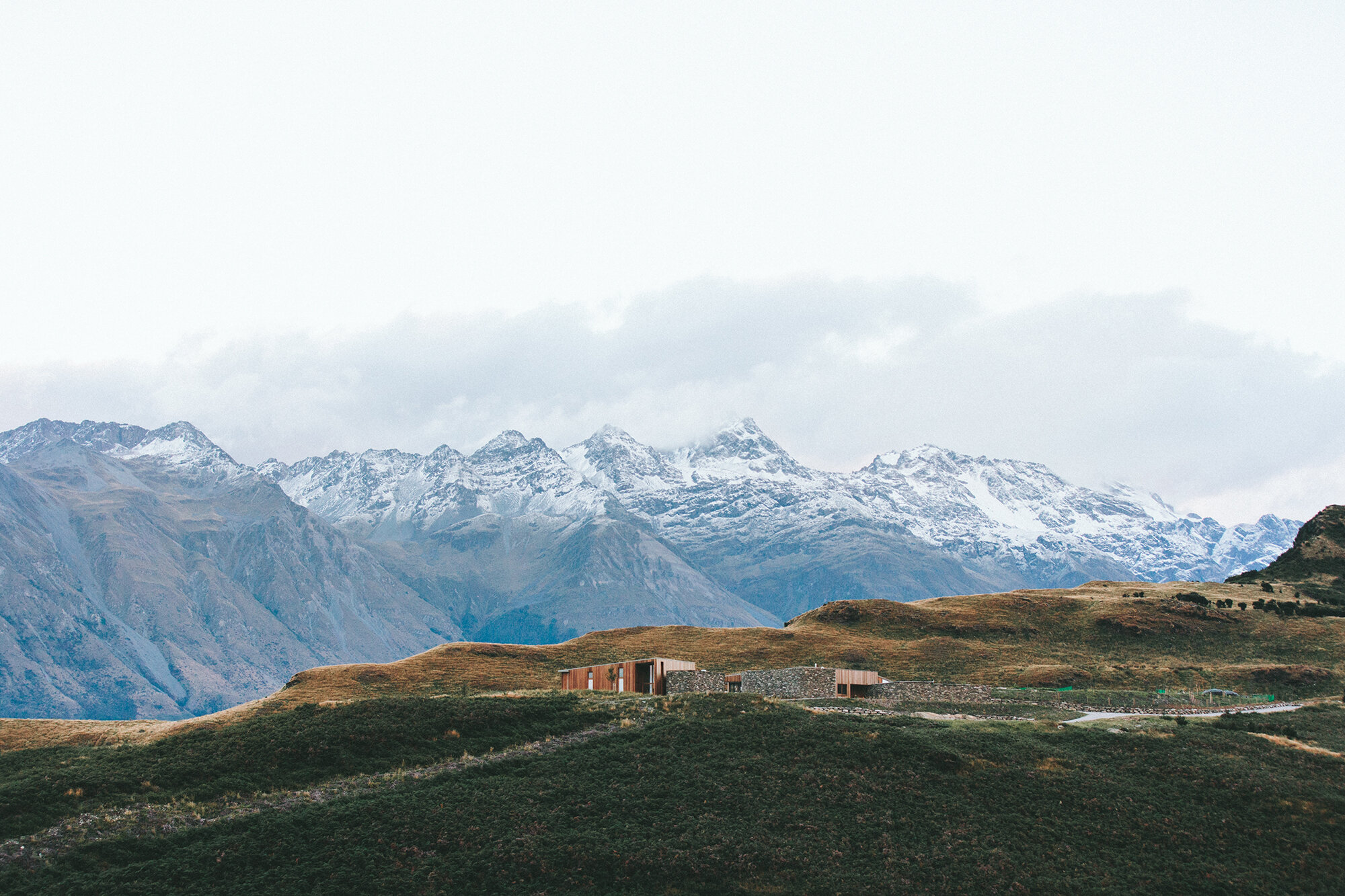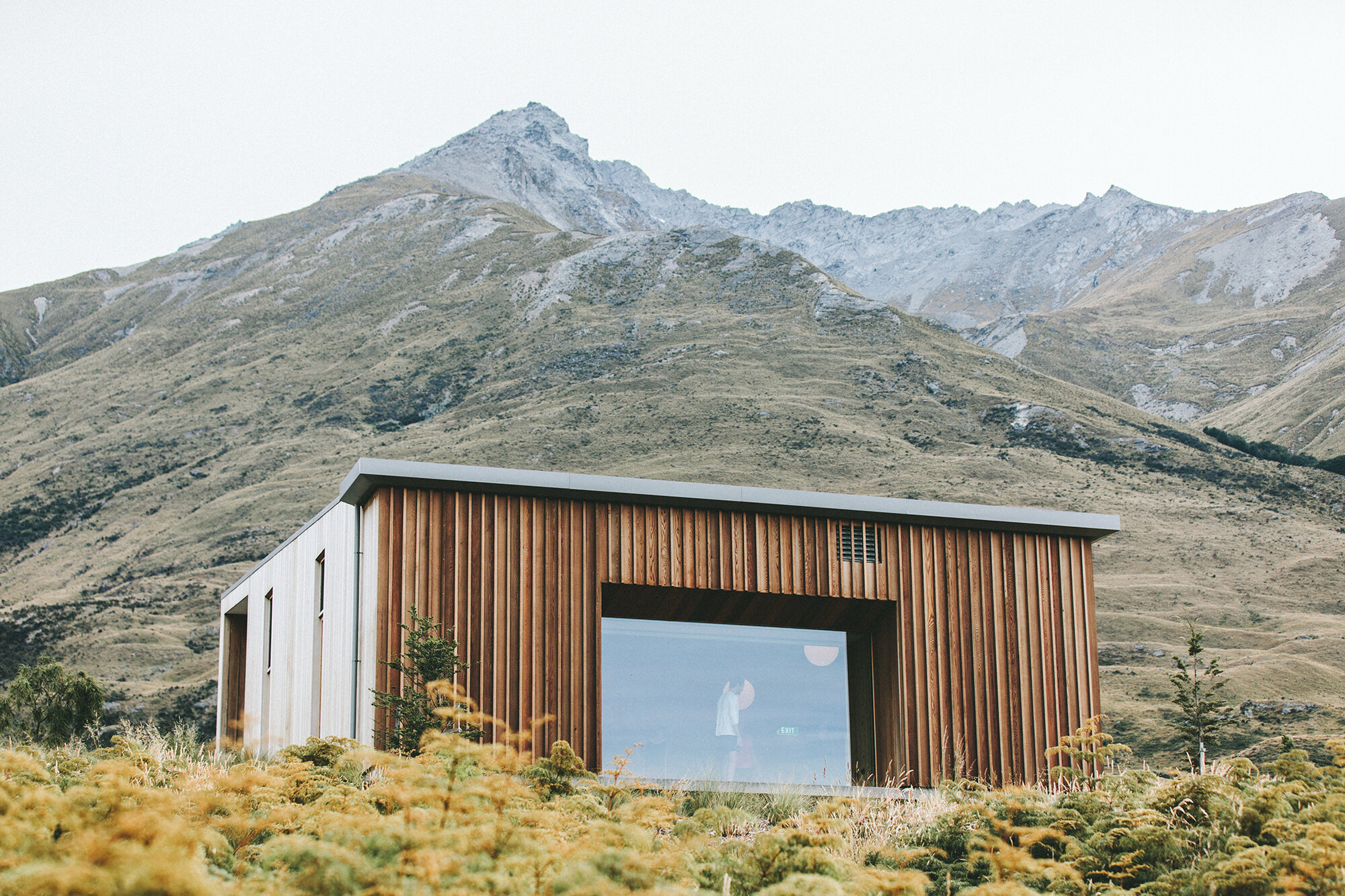Lakeside Refuge
Kate worked with her father–architect Eb Zeidler– to create a special lake house. She wanted the building to fit into the fabric of the landscape: everywhere you look, there is water, forest, and rock. The interior, while only 1,800 square feet, feels generous and open. Kate wanted the interior to feel spa-like and warm on cold days, breezy and light-filled on hot summer days. Fabrics were chosen to reflect the natural pre-Cambrian shield landscape. The design is welcoming and generous, and the space has become a focal point for many special gatherings of friends, family and dogs.
Credits
Kate Zeidler
Lead Designer
Kerry Teeling-Kane
Senior Designer
Kate Zeidler
Client



